We conduct a physical and biological survey that will provide us with a detailed, accurate, scaled layout plan of the existing landscape. A topographical survey may also be required depending on the situation.
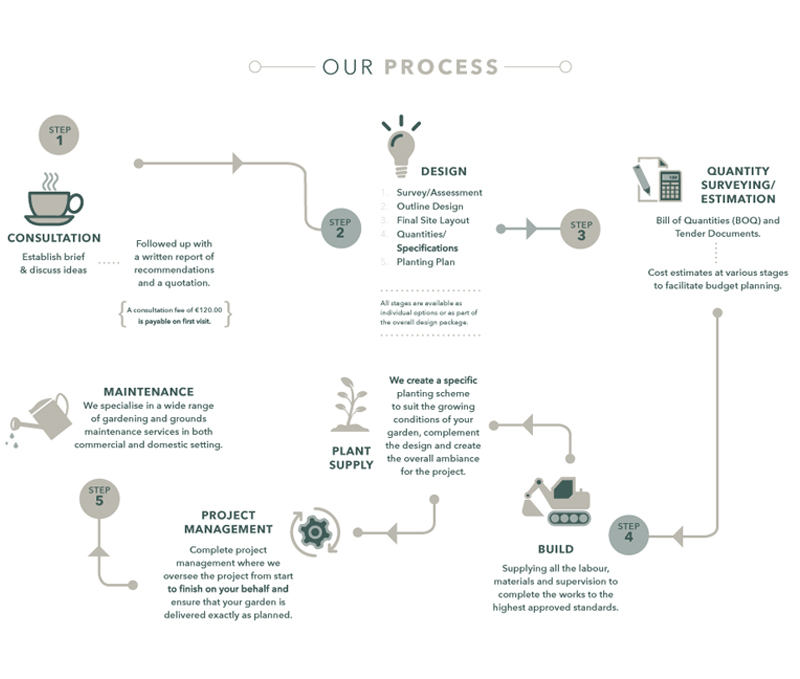
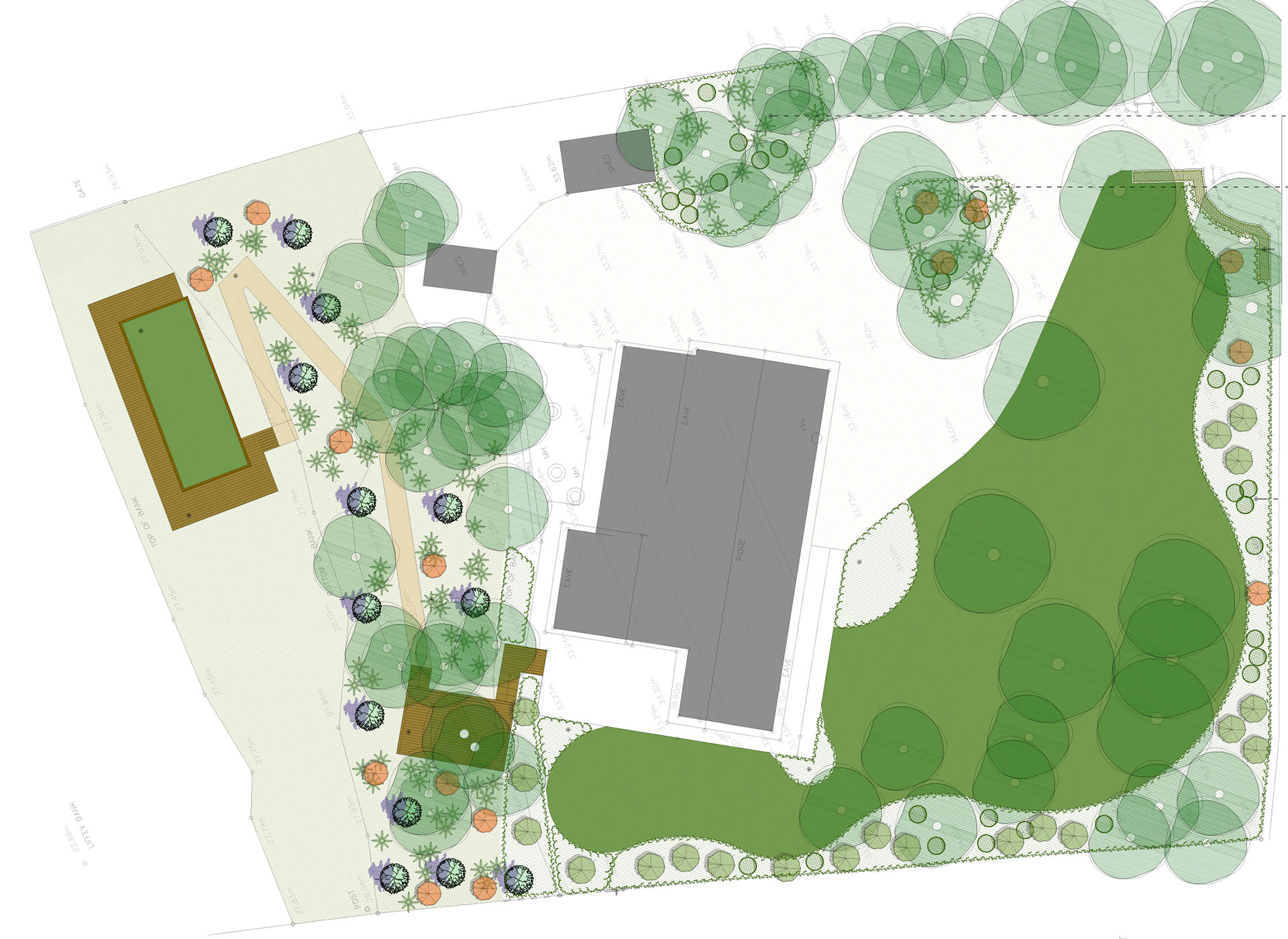
We create a concept drawing, explaining the overall feel for the garden and showing the areas of hard landscaping, planting and design features. We’ll share the concept with you, so you can ask any questions and provide us with your feedback. Then we’ll refine the concept and send you a final design for approval.
Once the design is approved, the drawings, elevations and cross sections, are worked to scale and the final layout plan for the garden is created, showing the definitive position of the main features.
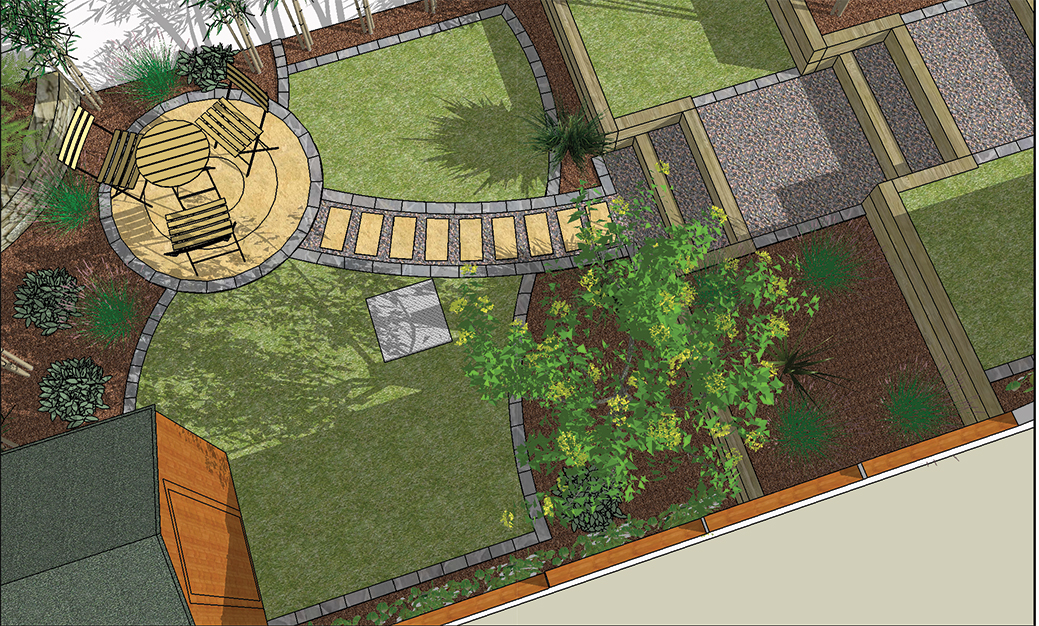

We provide a specification document outlining the precise work to be undertaken including the construction methods and materials to be used.
We can also provide a detailed bill of quantities (BOQ) and tender documents to enable pricing by several contractors.
A plant schedule detailing the quantity, botanical name, and size of plants required will be prepared alongside a detailed planting plan for installation
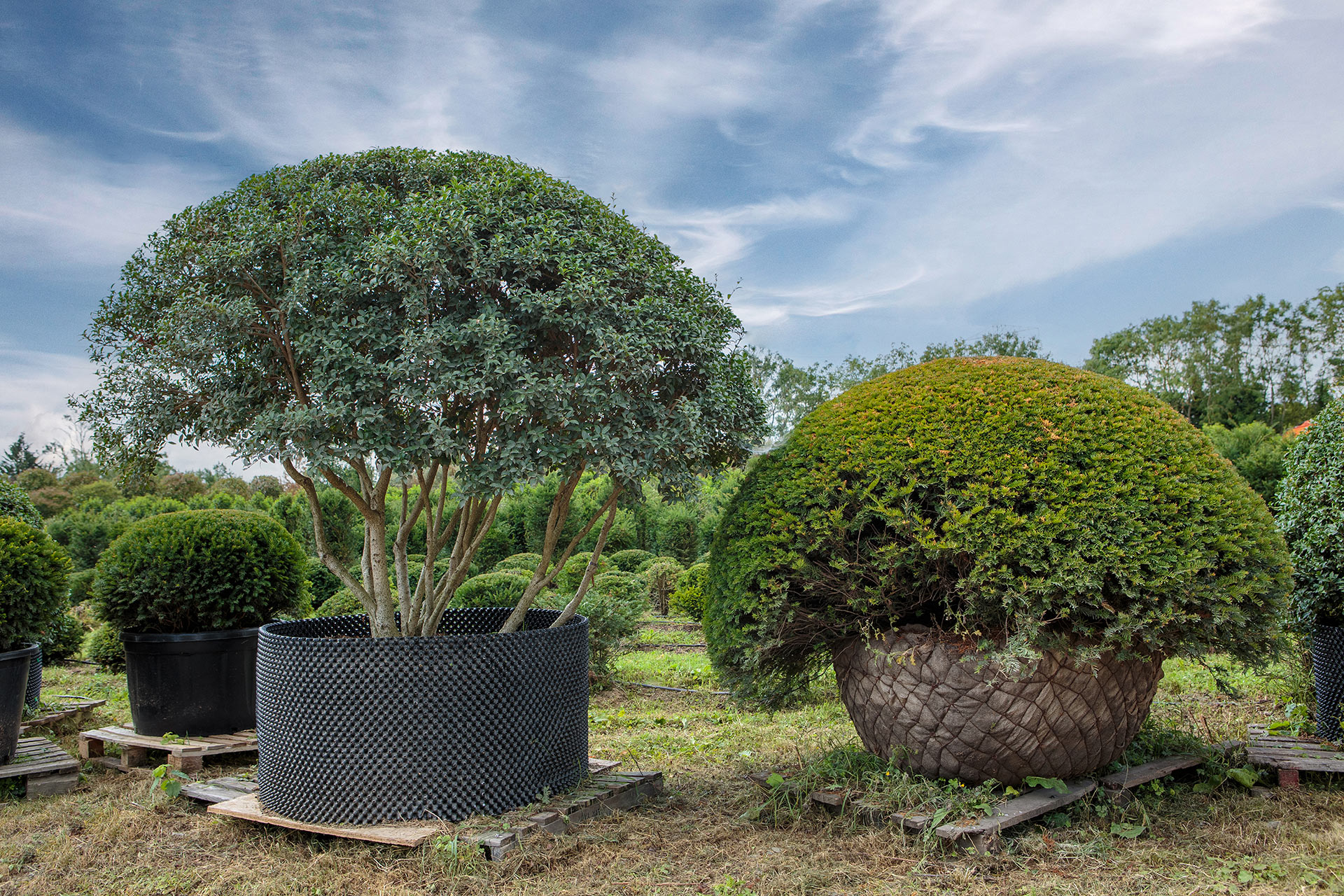
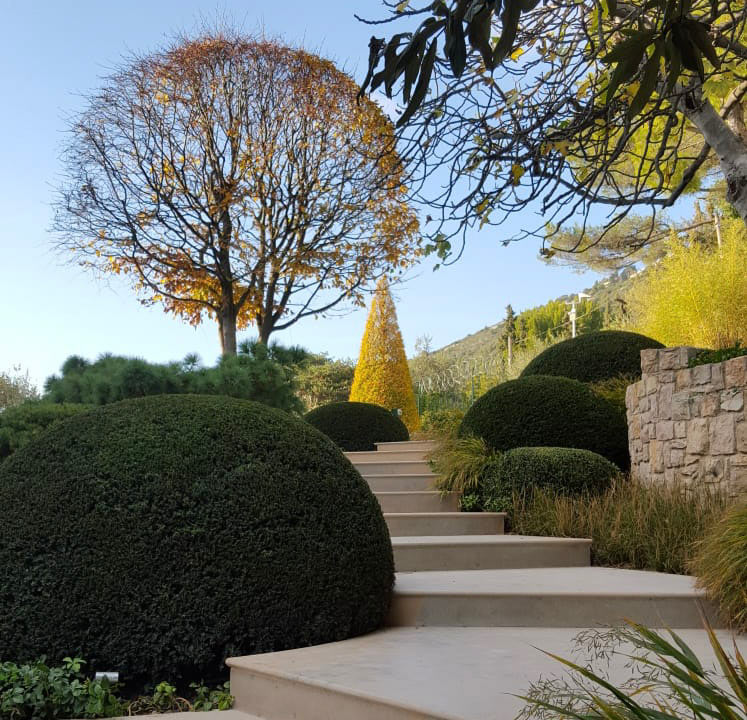
Once the design has been agreed upon, we can supply an estimate for completing the build. Our team of landscapers will handle every aspect of installation to ensure your garden is delivered to the highest standard.
Packages are tailored and bespoke to our client and their property requirements. A contract will be agreed following an initial site survey.
Download our brochure for more information.
12 Lower Hatch Street Dublin 2
T: +353 1 639 2926
33 Hogsill Lane
Cobham KT11 2AG
T: +44 744 927 1346
37-41 Boulevard Dubouchage
06000, Nice, France
T: +33 493 13 17 58